top of page
Statement
Behind the Fence
Designed by Martin Lai, Ferdinand Rubach
2019
People are moving more and more, their family relationships are more fluid and people are sharing living space both through communal unit types as well as hoteling like AirBnB. This project is aim to create a superblock of residential clusters to create a mixture of vertical clusters, skyparks, rooftop farming and identity of surrounding communities. A mixture of single bedrooms, family units, sandwich parent units and live/work space are organized around a continuous vertical boulevard from ground to rooftop level which act an extension from the street level.
Location
Madrid,
Spain
Size
80m x 70m
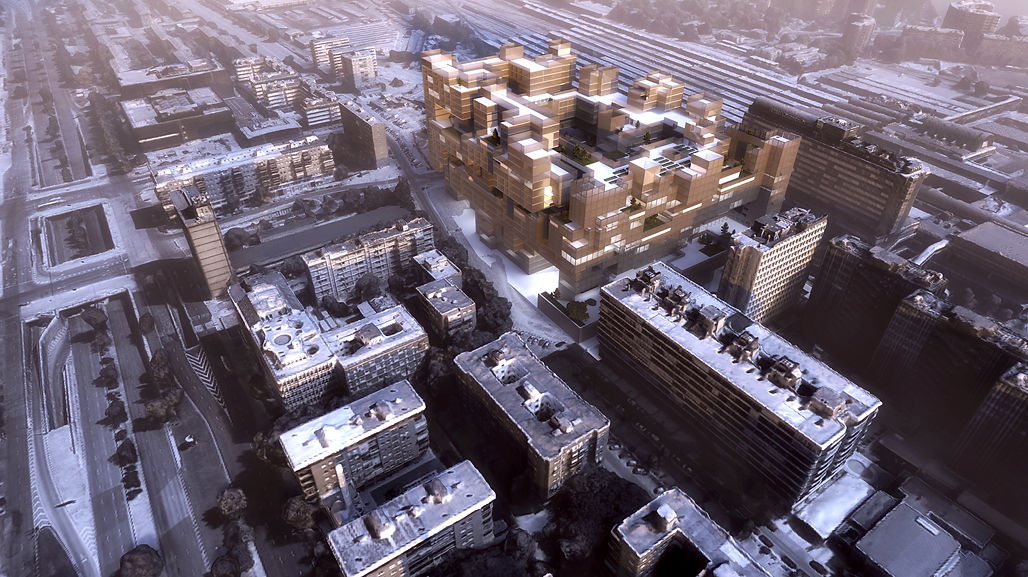
Site

Site Plan
Boulevard
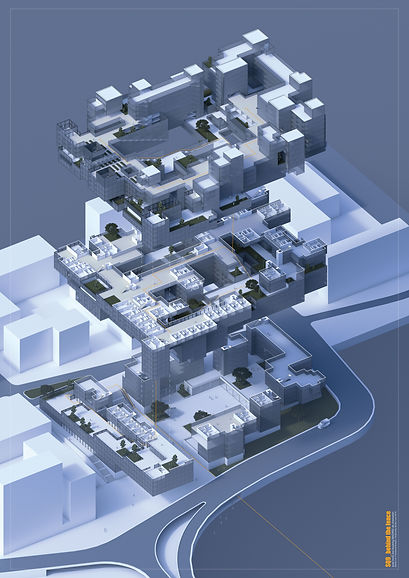
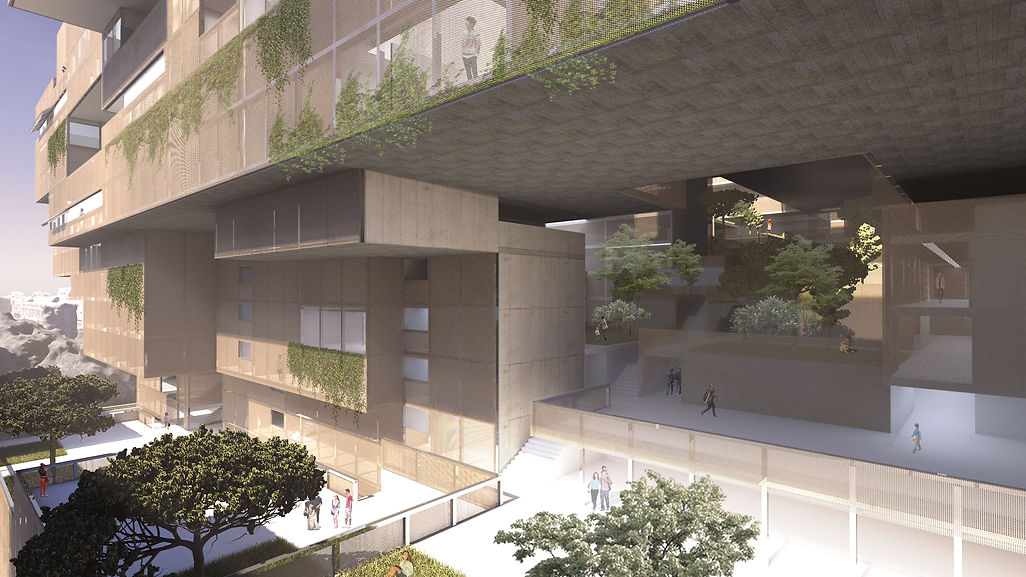
Axonometric
Boulevard
Floor Plans
Floor Plans
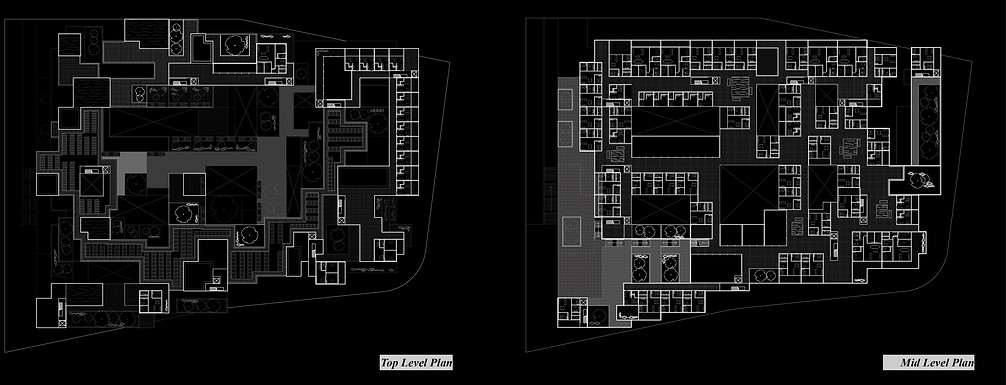
Construction Details
Details
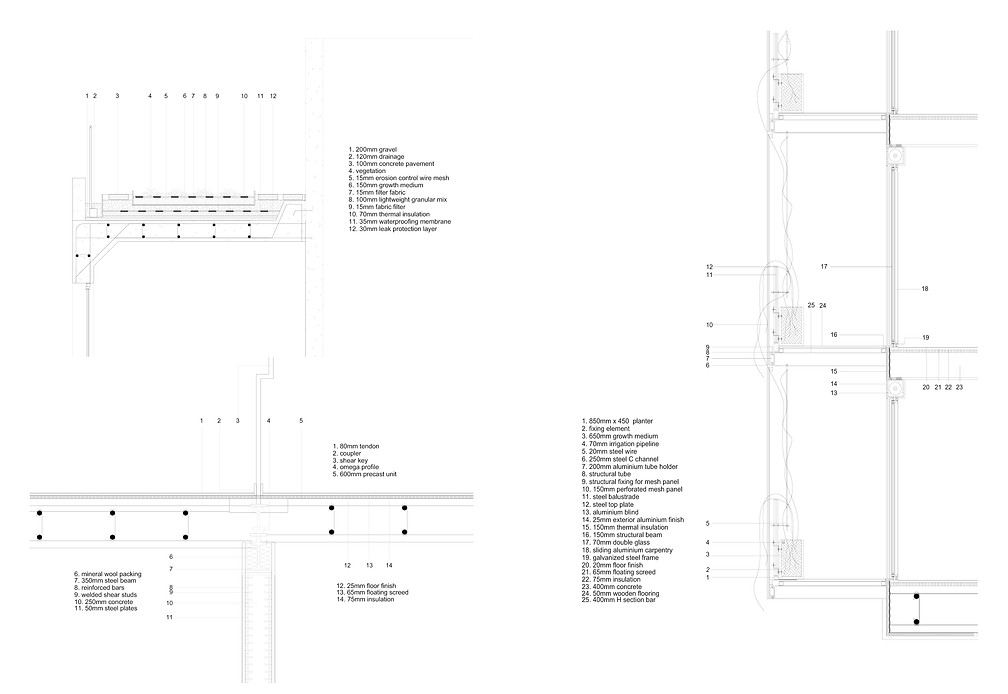
bottom of page